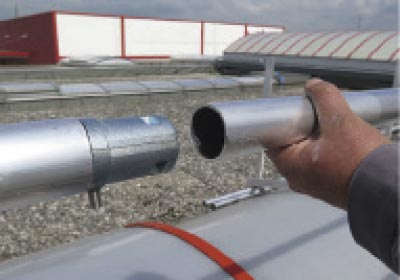Lighting and ventilation are the essential functions of strip rooflights. However, strip rooflights pose a significant risk for people on the roof. As with domed rooflights, strip rooflights can cause accidents which unfortunately often have serious consequences. The current standard therefore requires the rooflight elements to be designed in such a way that they have permanent fall protection or appropriate protection. Likunet®reling is the ideal solution for strip rooflights. Likunet®reling with Barrial® elements is a high-quality side protection system in accordance with EN 13374 class A, which is installed on standard strip rooflights. It protects people who are on the roof for maintenance and servicing work from stepping onto strip rooflights or inadvertently putting weight on them and thus from falling through. When used correctly, Likunet®reling saves homeowners and planners from the unpleasant consequences of liability that may arise if someone does fall through. No additional changes are required to the light system in this regard. The side protection system is fitted on completion or on the existing strip rooflight. The slim design means that it hardly interferes at all with the light coming in and optimal lighting of the rooms beneath is therefore guaranteed. And what does all this cost? Likunet®reling with Barrial® elements is not only safe, thanks to easy fitted from above, but also saves on expensive grids and fitting them from the hall interior. With Likunet®reling, fall protection costs significantly less than conventional solutions.
Likunet®reling is fitted to the finished strip rooflight:

Technical description:
| Likunet®reling with Barrial® elements is made of high-quality aluminium including zinc die-cast moulded parts, and is therefore inherently corrosion-resistant and maintenance-free. Fitted by riveting onto the crossbars of the strip rooflights. The seal provided prevents leaks caused by fitting. The normal distance between the supports is max. 2.15 m. To bypass ventilation dampers and for front walls over 2.00 m, reinforcement elements can be installed that allow for a span width of up to 4.20 m. For smoke and heat extraction systems that open beyond 90°, the swivel range of the flap is secured by a border that supports the weight. The flap area on the opposite side is covered by a reinforcement element. |  |